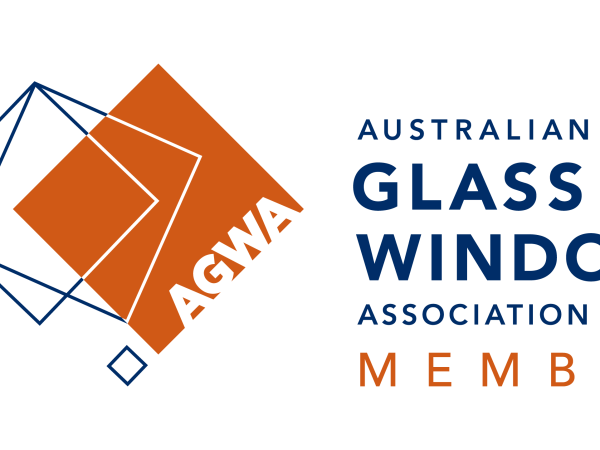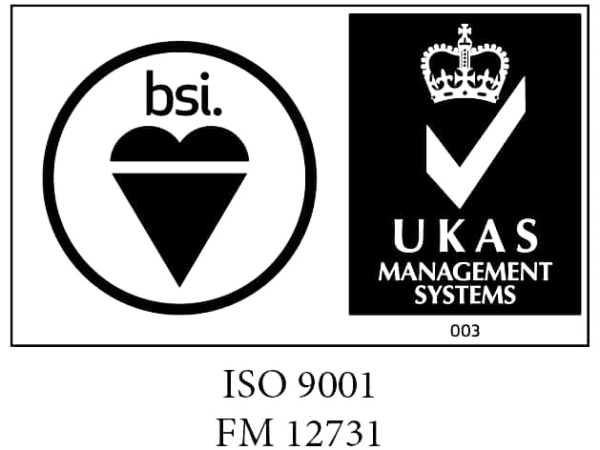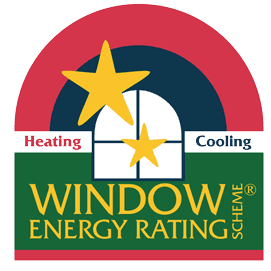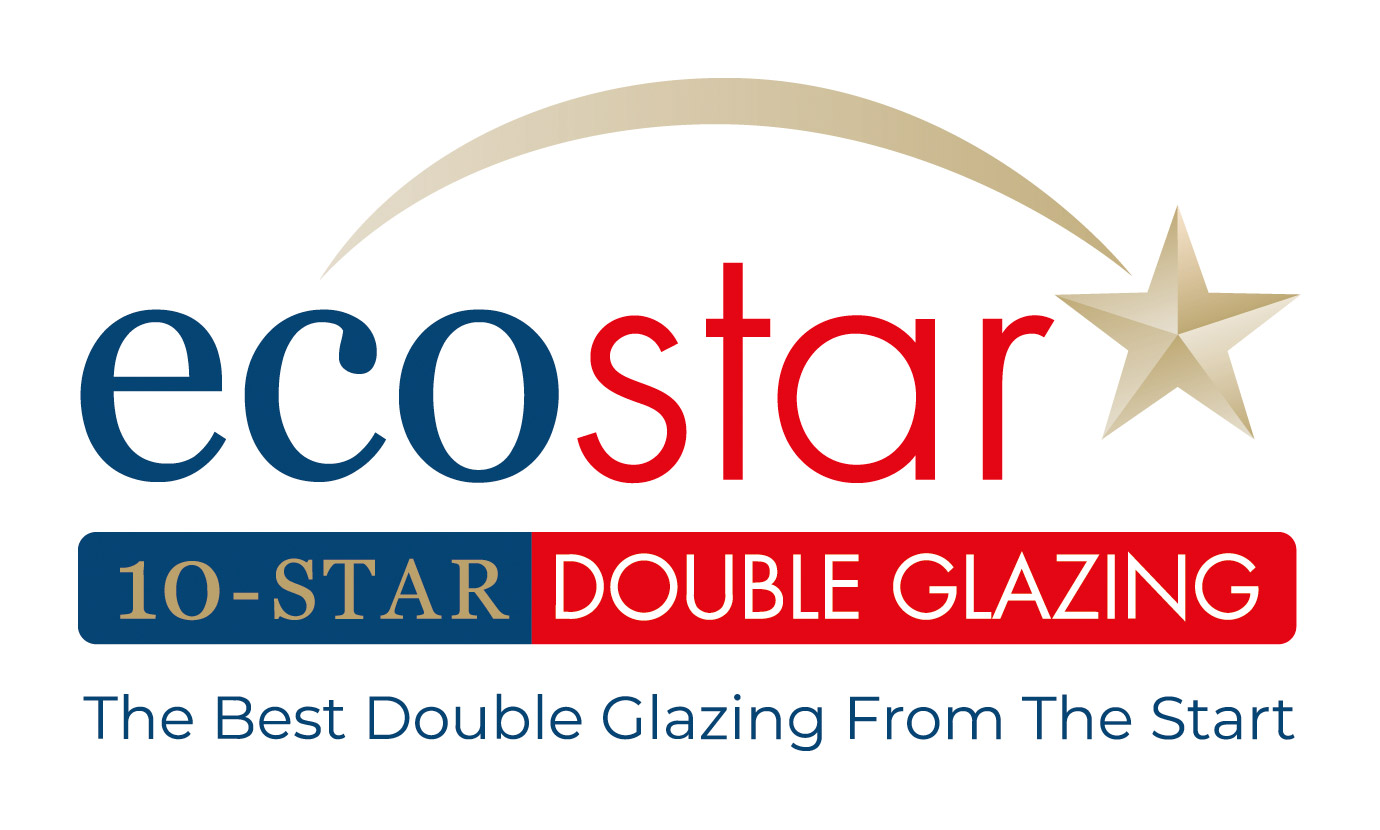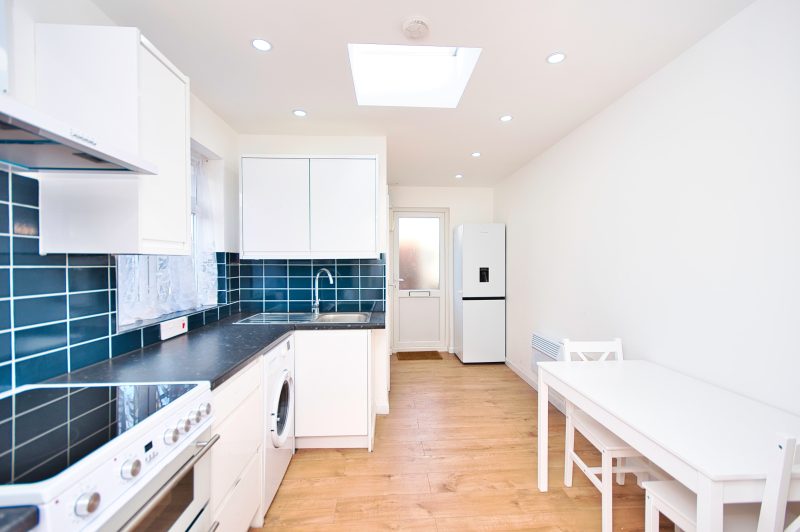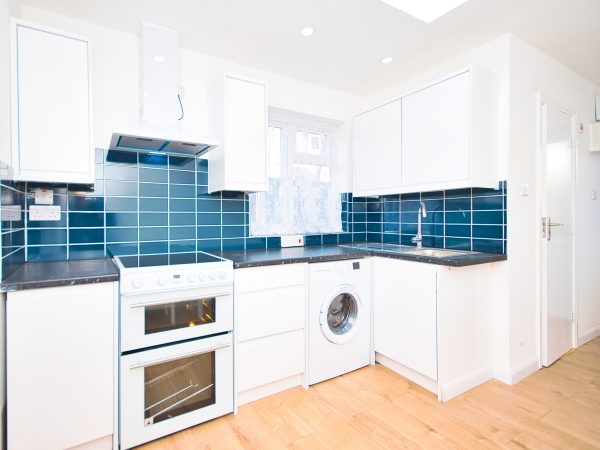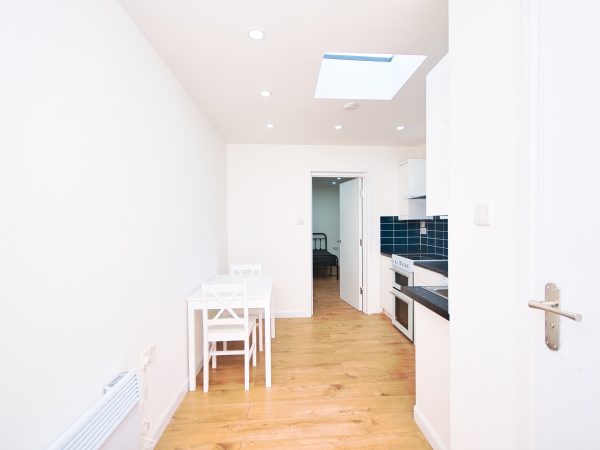How To Convert My Garage into a Liveable Space
Create Your Own Personal Living Space With Our Garage Conversions
Can you convert your unused garage into a practical office, living space, or dining room? Of course you can! At Ecostar, we know that homeowners are looking for more ways to expand their living spaces, as they give you more natural light and extra privacy.
For most people, buying a home is a dream come true, as it gives you a fresh new start and a personal space to get settled into. Over time, as your needs and priorities change, it is easy to think you need to sell it. However, converting your existing garage can help boost your home’s market value, using it as a study or a games room. Having an extra room is a great way to make the most of your existing garage, helping you keep up with modern trends.

Cost Effective

Thermally Efficient

Tailored to Your Needs

Increases the Garage Size

Expands into a Kitchen or Living Room

Waterproof and Insect Resistant
Enhance Your Home With A Garage Conversion
Do I Need Planning Permission For The Conversion Work?
A garage is a Class 10a building and is considered a non habitable building structure according to the National Construction Code (NCC). It will need to be reclassified to a Class 1a building to convert it into a liveable room, so it requires development and approval from your local council before any work starts.
There are some factors to consider to make your garage conversion into a liveable space. Garage roofs typically have a ceiling height of 2.1m, while the roof for a liveable space needs to be 2.4m or higher, so raising the roof could be the only option to convert it because the garage’s concrete slab could be hard to remove. Alternatively, with a freestanding or externally attached garage, you could raise the roof to achieve the minimum requirements. To do this, remove the existing roof and framework, increase the height of the walls, and rebuild the roof.
Enlist the help of an architect or a building engineer who is familiar with the National Construction Code so they have expert knowledge on how to help you install your garage conversion. Details of compliance with the energy efficient provisions of your garage conversion must be submitted with your Development Application or Application of Consent. These schemes aim to determine the building’s thermal efficiency levels, making sure you have a warm and comfortable temperature throughout the year.
How Do I Waterproof My Garage Conversion?
The waterproof requirements of a Class 1a building structure are stricter than a standard garage conversion. You will need to have a waterproof membrane to prevent leaks and moisture from building up and entering your newly converted room, while it needs to be treated by a termite management system. This must include a waterproof slab, which could help prevent termites and insects from entering.
Alternatively, you can waterproof the slab yourself by using commercially available products. They can be rolled or brushed on, which could help reduce rising dampness. When the slab is installed, consider your choice of flooring. This could include a carpet for a more homely feel or a floating floor for a natural look. Alternatively, if you are going for a floated floor, you could choose from wooden or laminated floors.
How Do I Make My Garage Conversion Brighter and More Thermally Efficient?
Bring The Light In
When turning your existing garage into a liveable structure, there are many ways you can make your home brighter. For instance, you can replace the existing garage door with a large window, which helps bring in plenty of natural light while meeting the requirements of the NCC. What’s more, the new window opening must have an area that is 10% of the floor area of the new room.
Transforming the Walls
It is essential to consider the walls when working on a garage conversion. If a wall is closer to 900m to any property boundary or any secondary dwelling that is located within 1800m of the main dwelling, the wall will need to be fire rated. This could mean that you won’t be able to add a window or door to your new garage conversion.
The walls must be insulated and lined with plasterboard, while a reverse cycle air conditioner could also help bring extra ventilation and fresh air. Using cross ventilation could help reduce your heating bills significantly.
Converting your old garage into a brand new living space can help it become up to date with modern trends for your home. What’s more, you can create your space however you like by creating a living room, a gym, or even a dining area.
When you are ready to renovate your home with a garage conversion, you can call our experienced sales team on 1300 915 870 or fill out our online contact form. A member of our team will get back to you to discuss your project further. We look forward to working with you soon.
Buy Now, Pay Later
Interest Free Payment Plans Still Available
Free no obligation approval in minutes
0% Interest still available
Enhance Your Home With a Garage Conversion Today
Accreditations
Ecostar holds all major Australian and European quality accreditations including Victorian Building Authority Registered Building Practitioner, Australian Glass and Window Association, British Standard Institute, Secured by Design, Hot Country Profile, Window Energy Rating, Housing Industry Association, Neighbourhood Watch and BFRC energy rating (A++).
